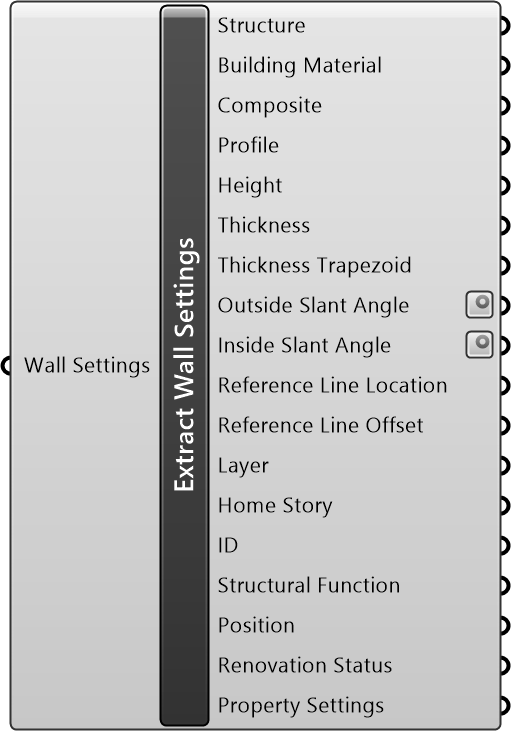グループ名
コンポーネント名
Extract Settings
Extract Wall Settings
機能
Extract Settings of ARCHICAD Wall.
入力
説明
形式
Wall Settings
ARCHICAD Wall Settings.
Wall Settings
出力
説明
形式
Structure
Geometry Method of ARCHICAD Wall.
Number
Building Material
Building Material of ARCHICAD Wall.
Number
Composite
Composite of ARCHICAD Wall.
Number
Profile
Profile of ARCHICAD Wall.
Layer
Height
Height of ARCHICAD Wall.
Story
Thickness
Thickness of ARCHICAD Wall.
Text
Thickness Trapezoid
Second Thickness of Trapezoid ARCHICAD Wall.
Integer
Outside Slant Angle
Outside Slant Angle of ARCHICAD Wall.
Integer
Inside Slant Angle
Inside Slant Angle of ARCHICAD Wall.
Integer
Reference Line Location
Reference Line Location of ARCHICAD Wall 0 = Outside 1 = Center 2 = Inside 3 = CoreOutside 4 = CoreCenter 5 = CoreInside
Property Settings
Reference Line Offset
Reference Line Offset of ARCHICAD Wall.
Text
Layer
Layer of Wall in ARCHICAD.
Number
Home Story
Home Story of ARCHICAD Wall.
Integer
ID
ID of ARCHICAD Mesh.
Text
Structural Function
Structural Function of ARCHICAD Mesh. 0 = Load-Bearing, 1 = Non-Load-Bearing, 2 = Undefined
Integer
Position
Position of ARCHICAD Mesh. 0 = Exterior, 1 = Interior, 2 = Undefined
Integer
Renovation Status
Renovation Status of ARCHICAD Mesh. 0 = Existing, 1 = To Be Demolished, 2 = New
Integer
Property Settings
ARCHICAD Property Settings.
Property Settings
